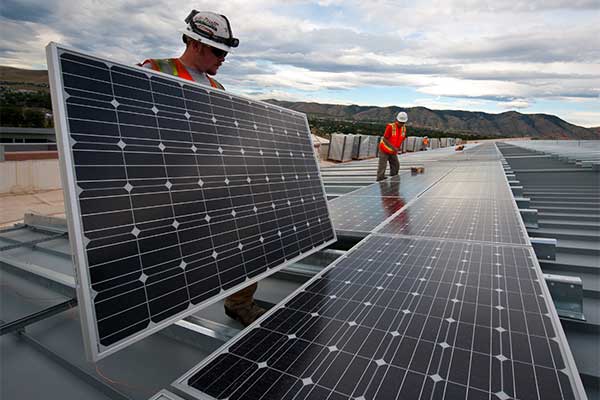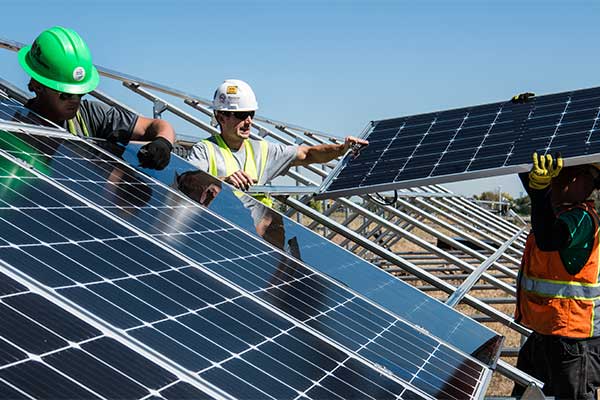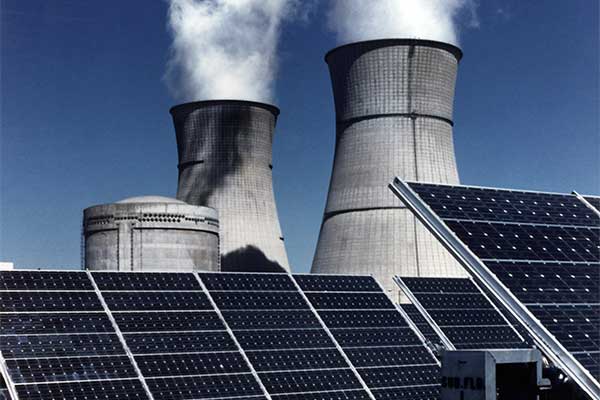Property Details
Sprawled across 5 acres of land with the strategic advantage of easy connectivity to the National Highway (NH 6), Merrill Logistic Park is the perfect answer for the space requirement of the Retail, Manufacturing, and Service Industries to effectively boost their Supply Chain Management.
A unique customizable offering of a 4,50,000 sq. ft. Module available in the RCC Structure of the G+3 storied Building and G+2 storied office cum Administrative building. This well-planned hub will ease all the storage-related problems off your mind.
With a committed team of thorough professionals in the field of land acquisition, planning, development, and marketing in realty projects, Merrill offers a wide palette of impeccably designed warehouses to provide effective and efficient storage solutions.
Floor Plans

First Floor

Second Floor

Third Floor

Location Advantages
- Easy connectivity to the National Highway (NH6)
- With direct connectivity from the National Highway, we provide easy and smooth access to Trailers and heavy Cargo vehicles.
- The impeccable Warehouse & Industrial Estate is strategically located on N.H.6, Dhulagarh, Howrah, beside W.B.I.D.C. Ltd Sudha Food & Poly Park.
- The site is about 19 K.M. from Vidyasagar Setu (2nd Hooghly Bridge) and 1 K.M. from Dhulagarh Toll Tax.
Units Available
1st floor - Unit A1- 15875 sq. ft.
View PDF3rd Floor - Unit A3- 15875 sq.ft.
View PDF
Power

Utility

Safety

Design
RCC framed structure of 18 ft. height on the ground floor and 16ft. on each floor.

Workable & Durable Floors
- VDF cement concrete flooring.
- Crack Resistant Monolithic Floors with High Compression
- Global Standard Finishing

Safety & Hygiene
- Personal/ Common Toilet
- Water supply points
- Iron shutter main gates
- Aluminium windows